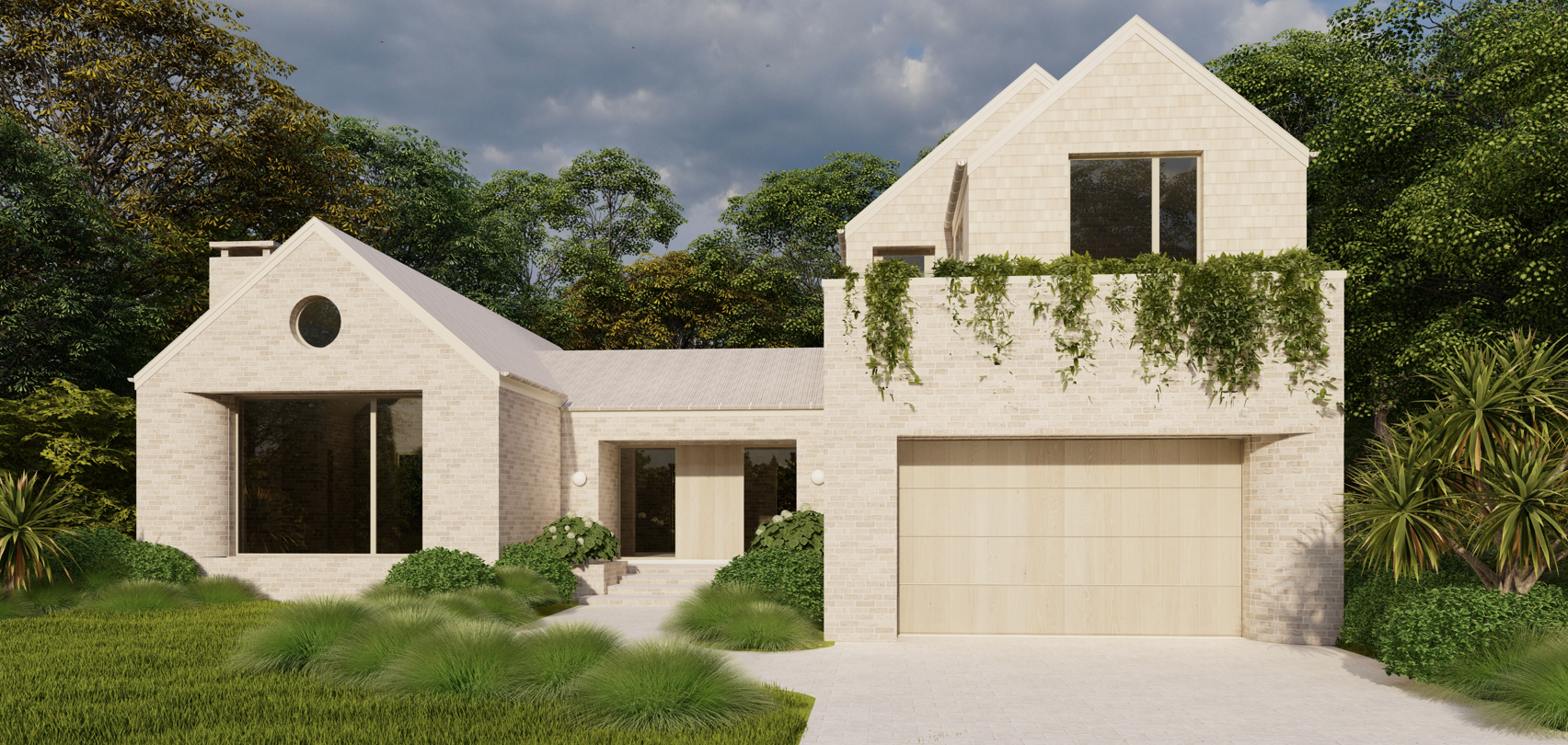Selected Work
Each of these selected home designs began with the goals of the client. Some were created for families, others for developers, but all were shaped by the site, the budget, how the space would be lived in, and the style they wanted to see brought to life.
Classical Farm Cottage
Set on a quiet piece of rural land, this cottage was designed for a young family of five as the first step in a long-term plan. It needed to function as their main home for now, with plans to become a guest house once a larger home is built nearby. Every space had to be practical, comfortable enough for daily life, but not overbuilt for its future use.
The family had a clear vision and wanted the front elevation to feel classic and familiar. We designed the layout to capture the surrounding views. The kids’ bedrooms were tucked into attic space, keeping the footprint compact without losing function.
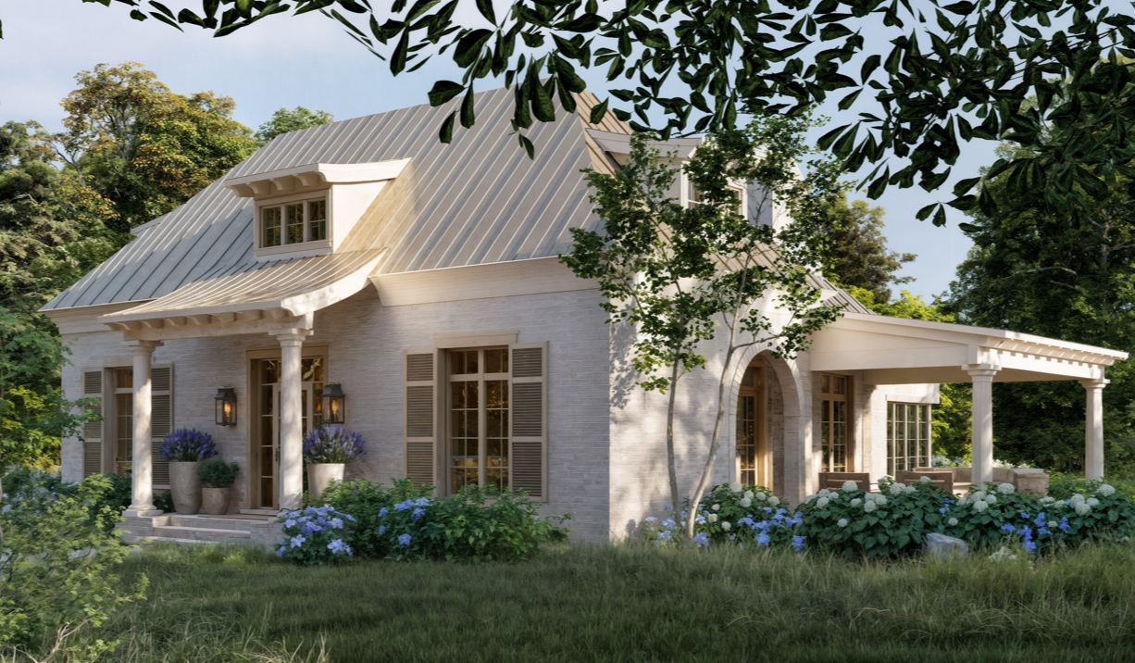
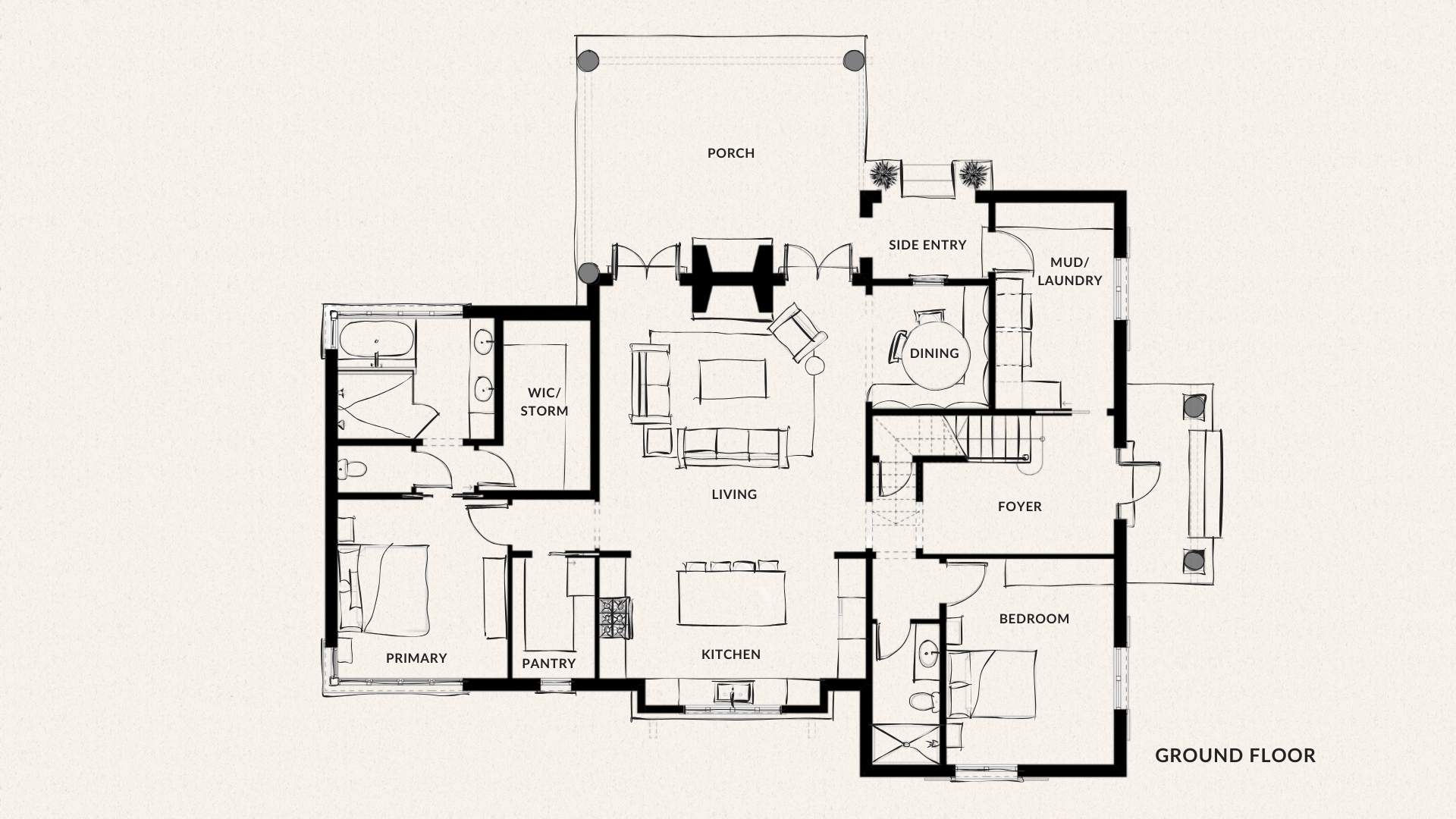
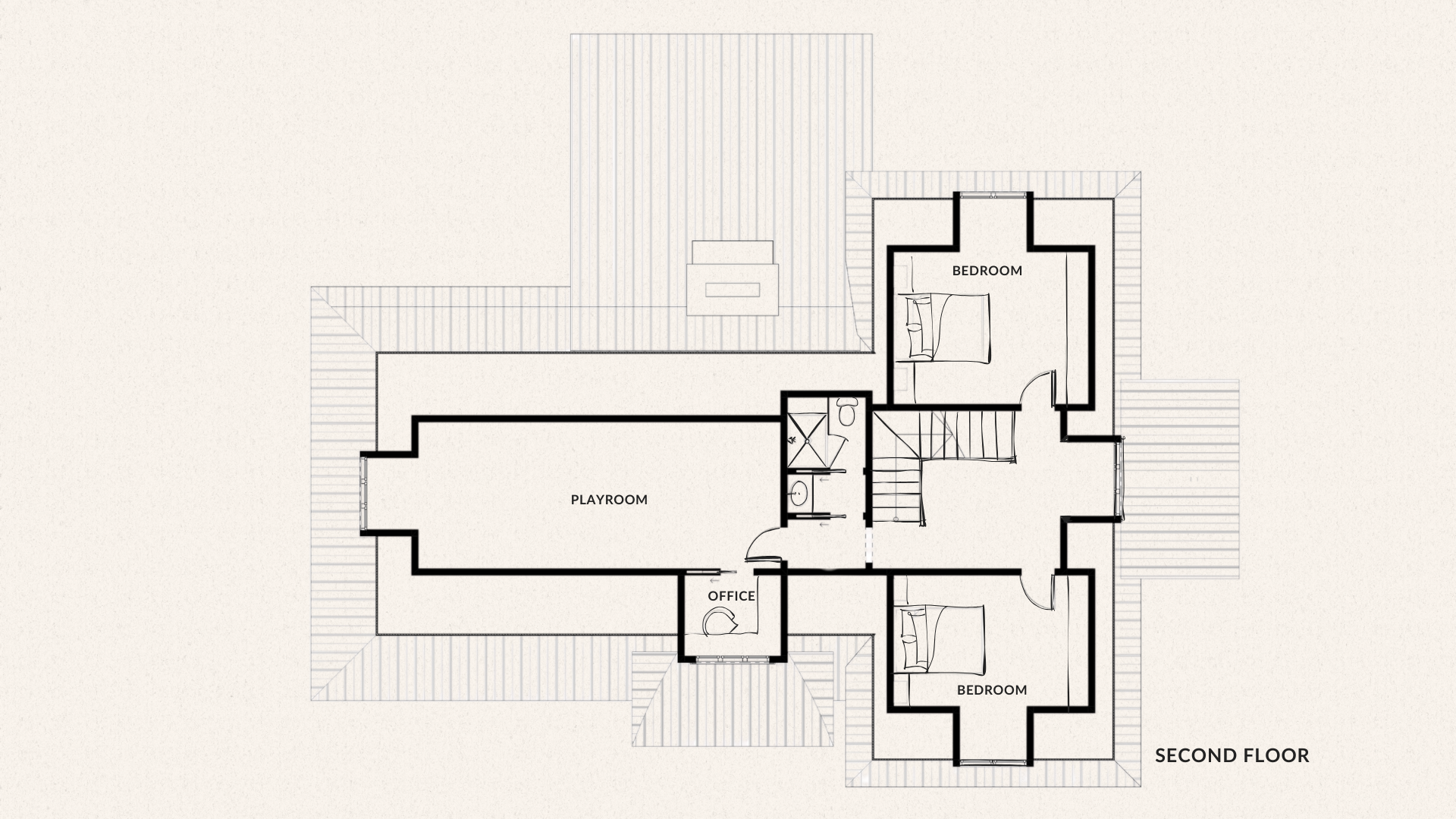
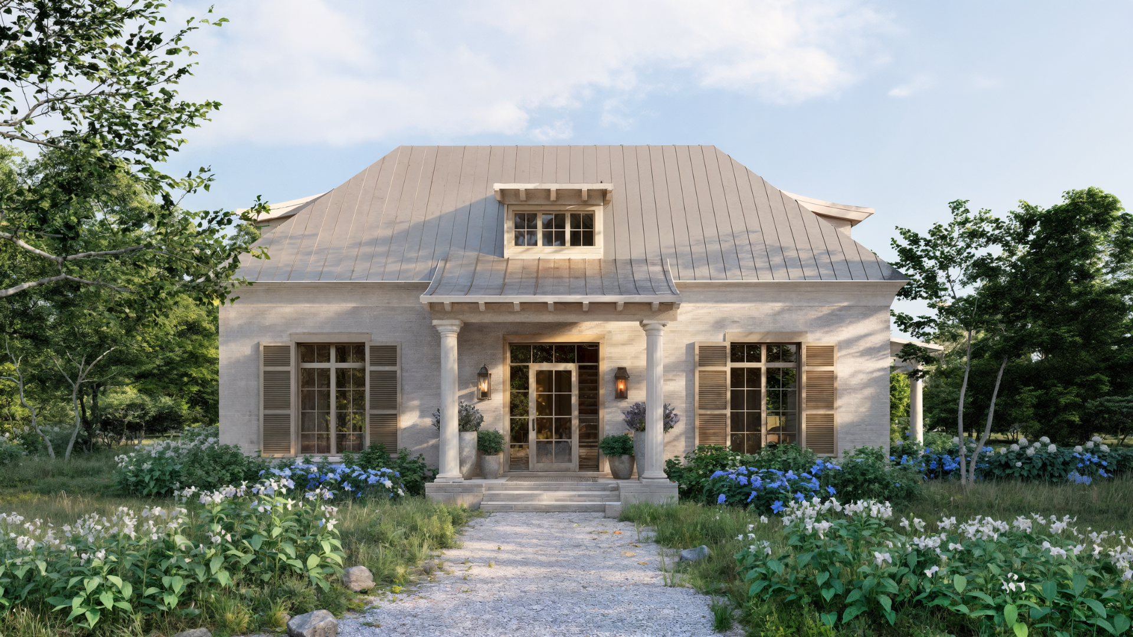
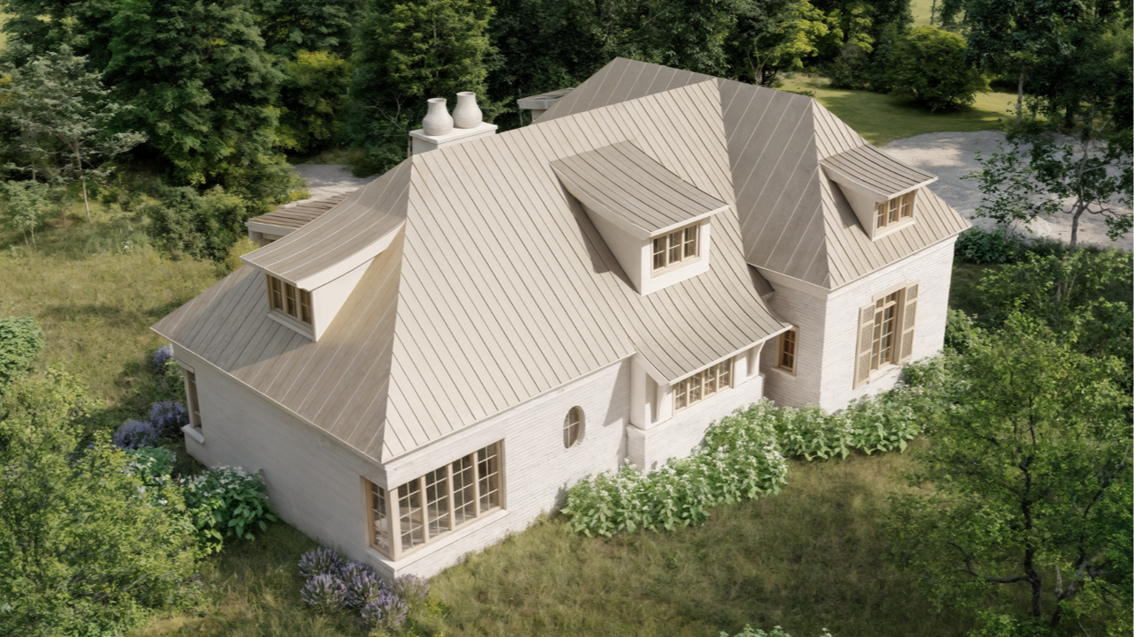
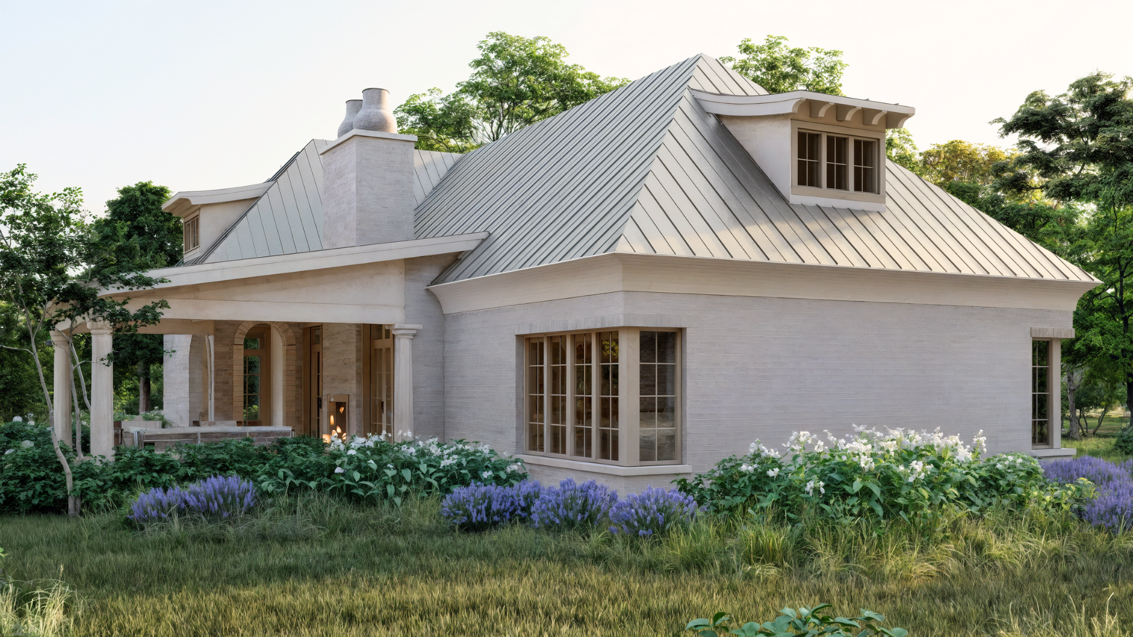
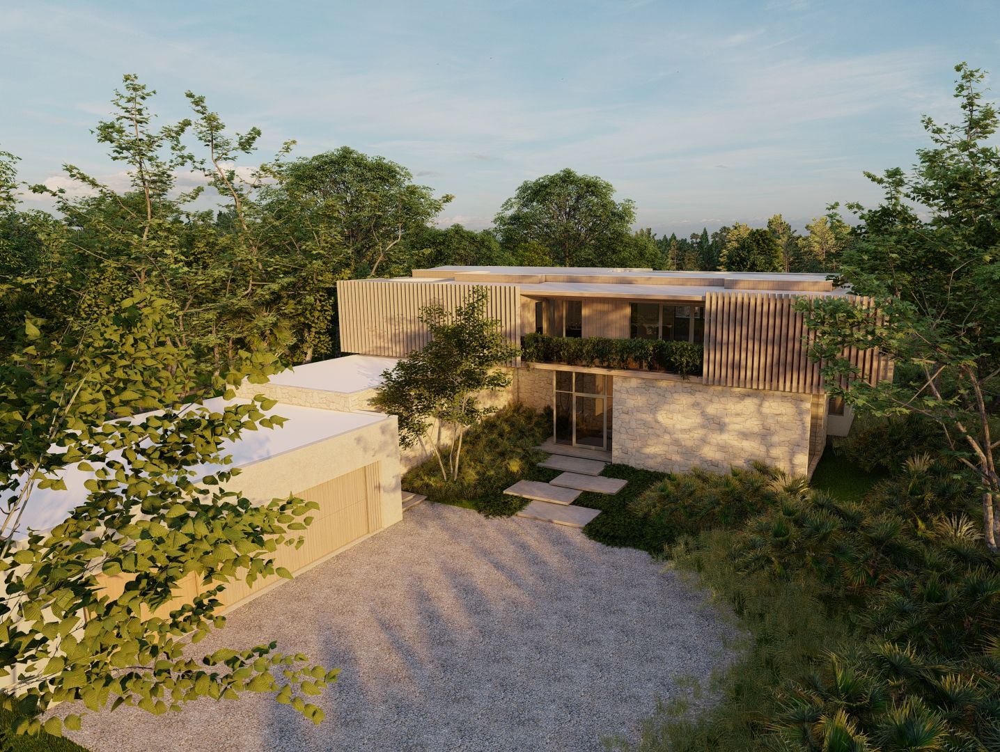
North Florida Marsh Retreat
Set along the edge of a North Florida marsh, this home was designed for a developer focused on wellness-driven luxury living. The goal was to create something grounded in the landscape and elevated in experience, a retreat where a future family could live, work, and entertain with ease. The design moves low and long across the site, following the land’s natural contours. Large openings frame marsh views, and outdoor spaces are layered throughout to create a continuous rhythm between inside and out. Every square foot was shaped around a lifestyle focused on wellness, with open living spaces, quiet moments of connection to nature, and areas for hosting. The home is meant to feel quiet yet impressive, a modern retreat that blends into the setting and feels like it belongs.
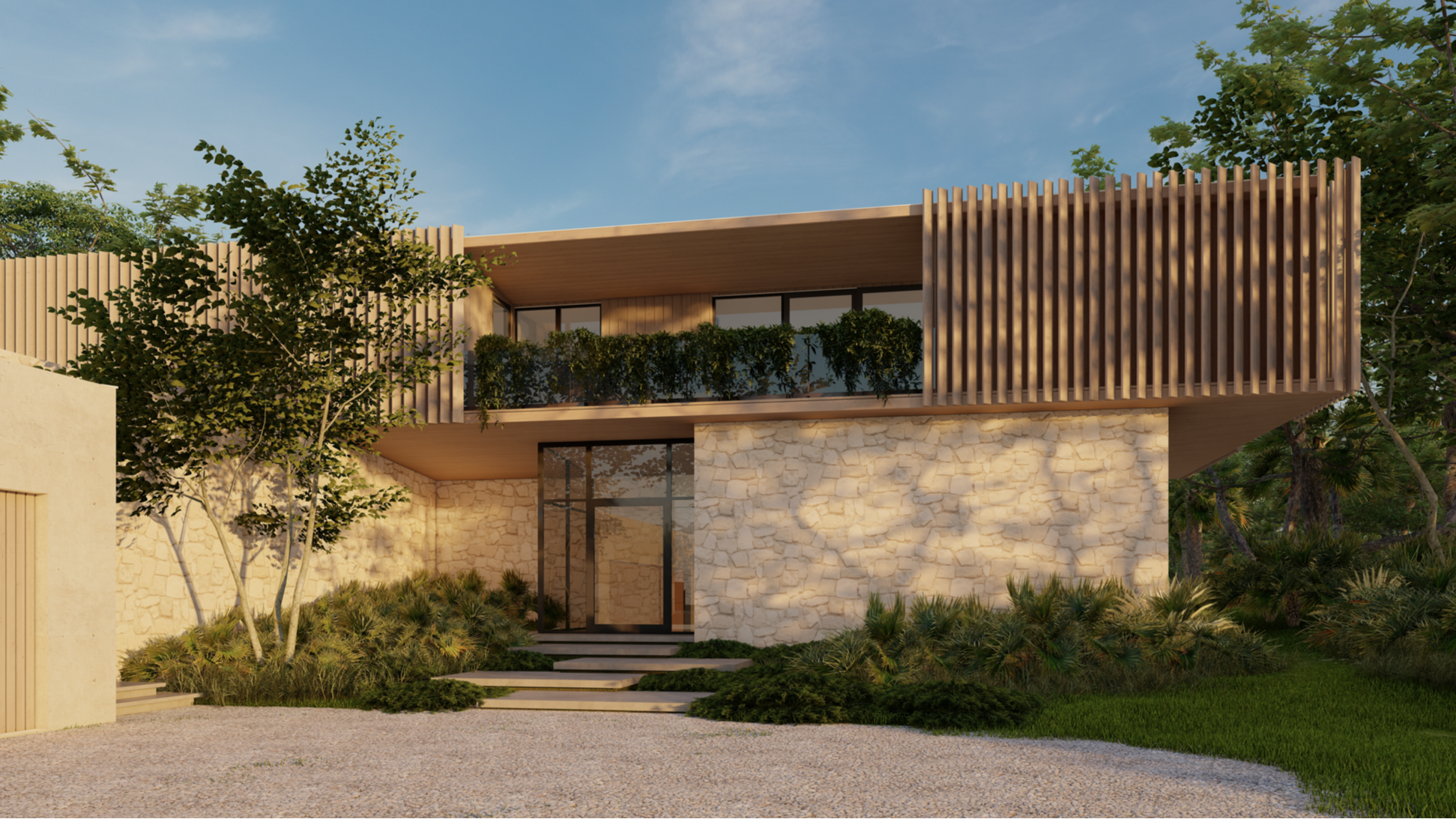
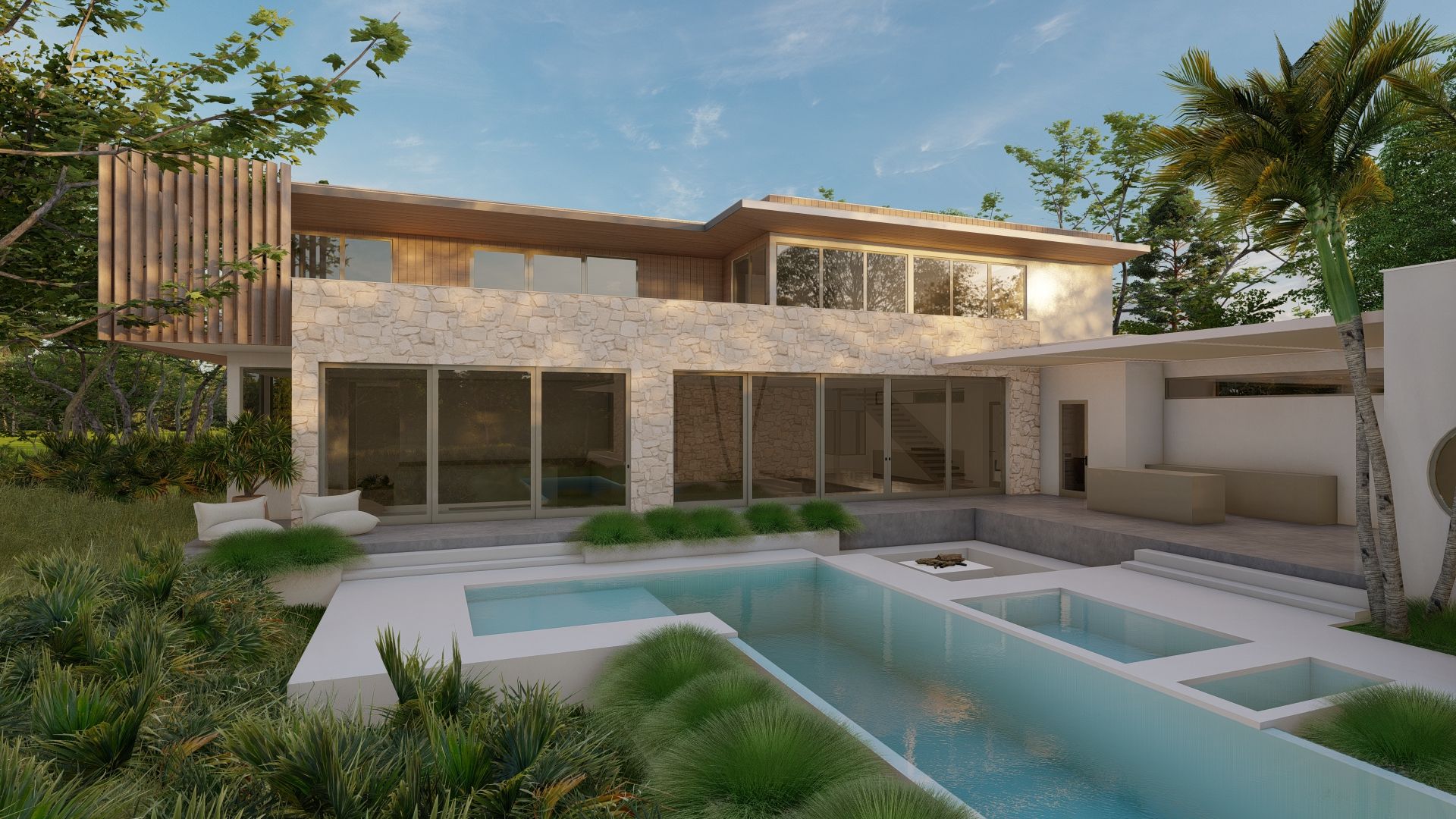
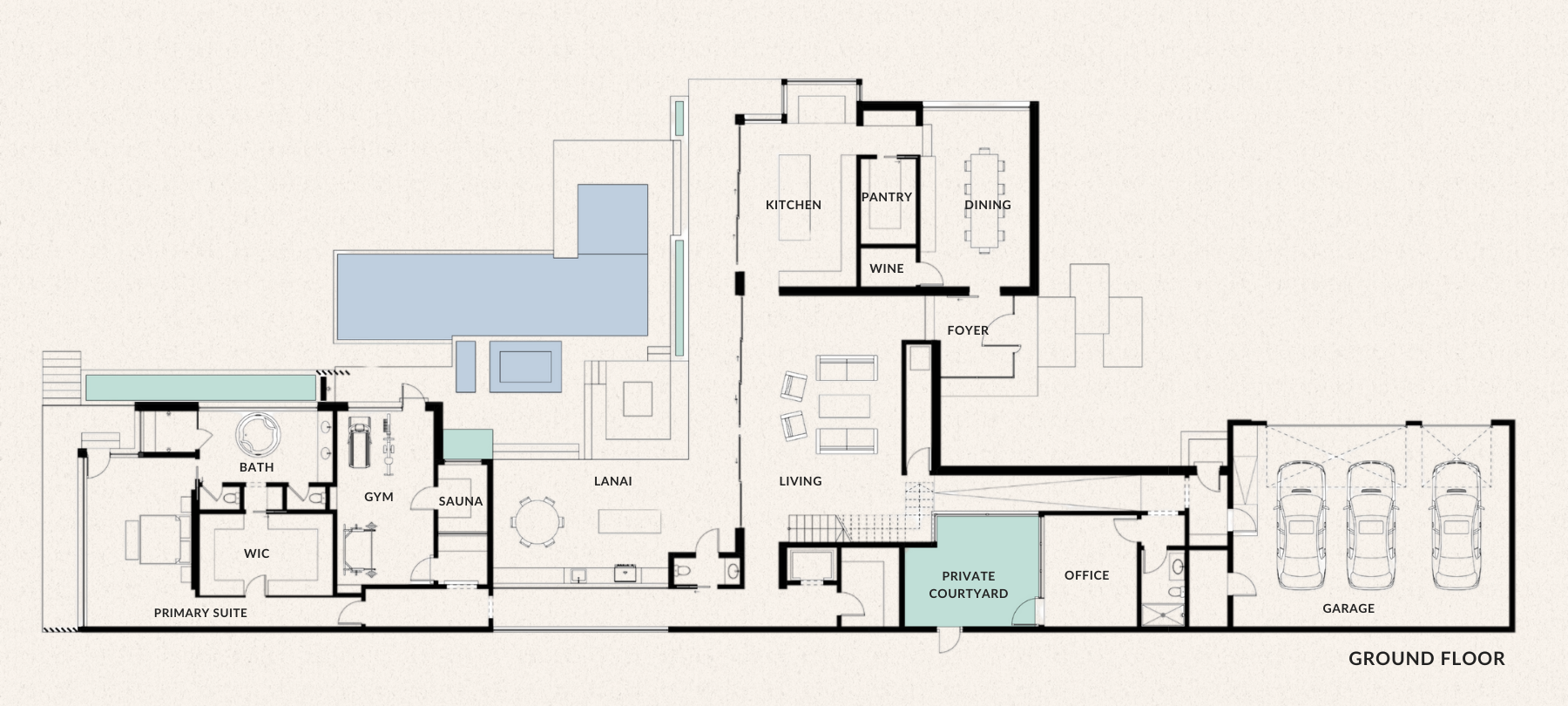
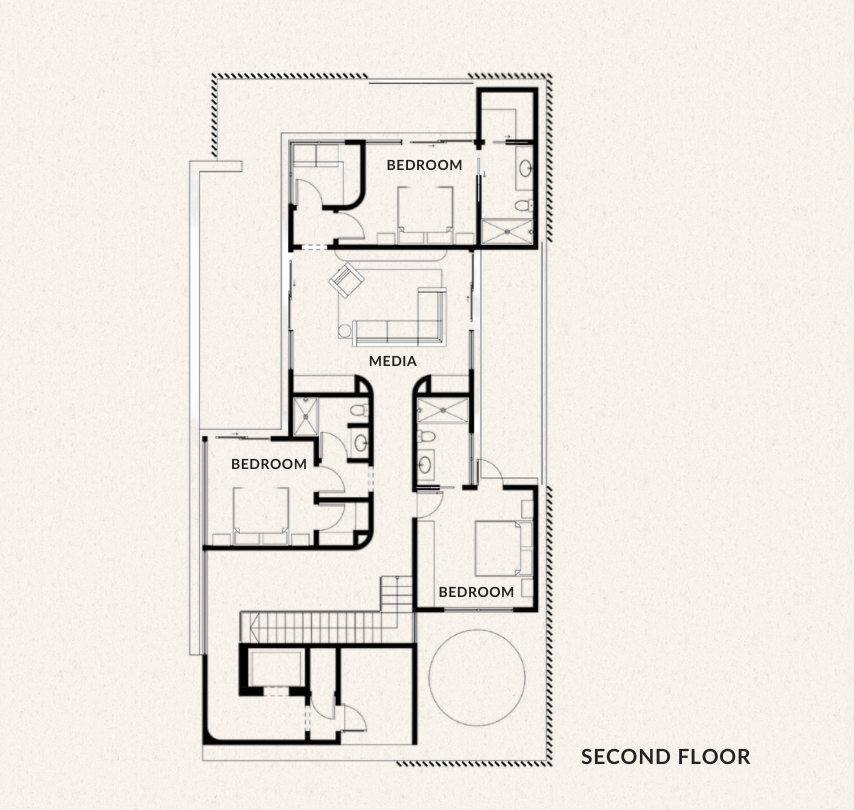
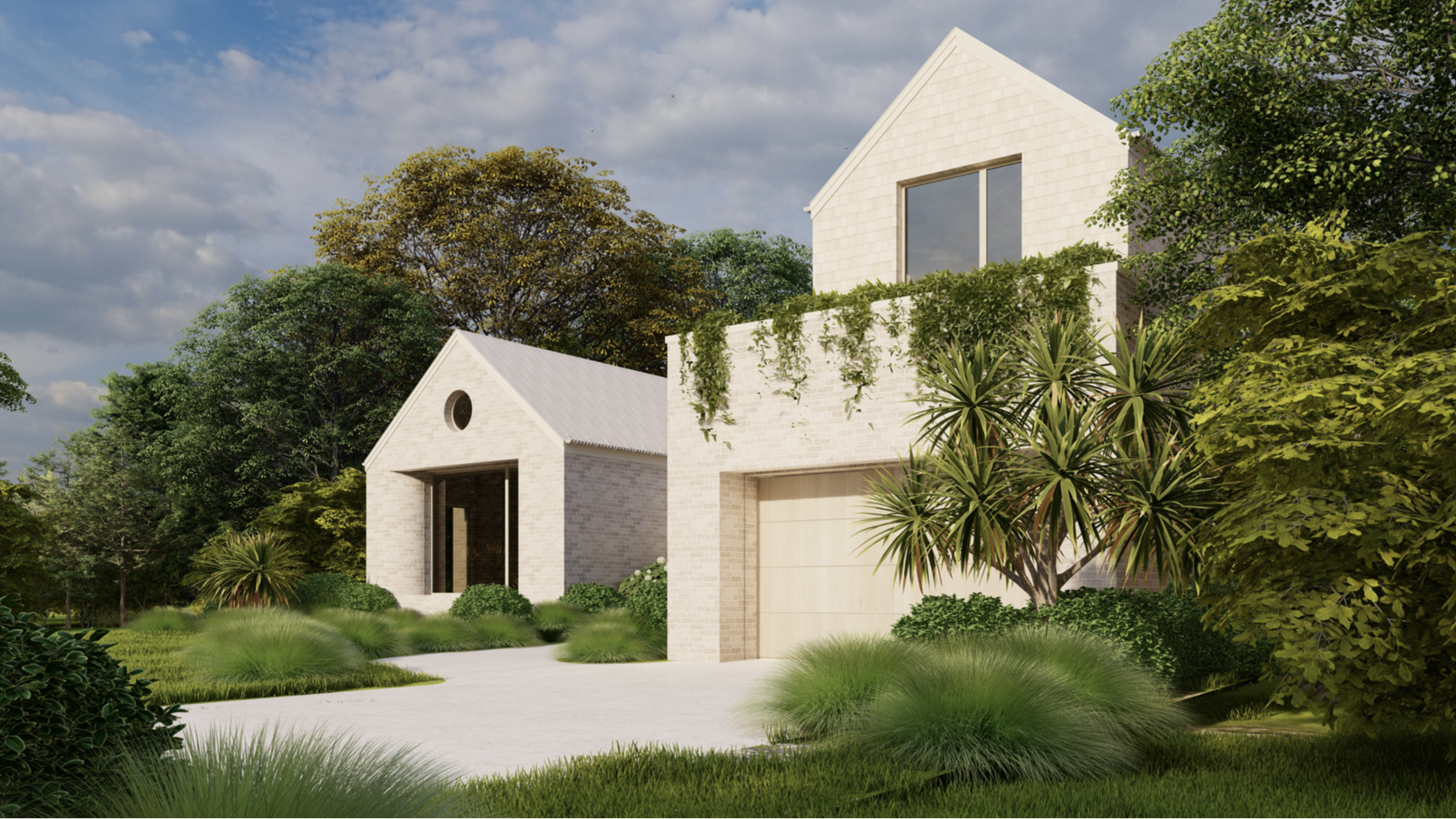
The Crescent House
This speculative build sits in an established neighborhood, replacing a neglected home beyond repair. The goal was to create something modern that still respected the scale and rhythm of the surrounding homes. We kept the forms simple and familiar, using clean lines and material transitions to minimize the impact of a front-facing garage required by setback rules. Curved masonry walls at the entry nod to the original home’s deco influences and help soften the composition. Contrasting brick and shingle textures break up the massing, while layered landscaping and climbing greenery give the home a grounded, lived-in feel. It’s a fresh take that fits naturally into the neighborhood.
